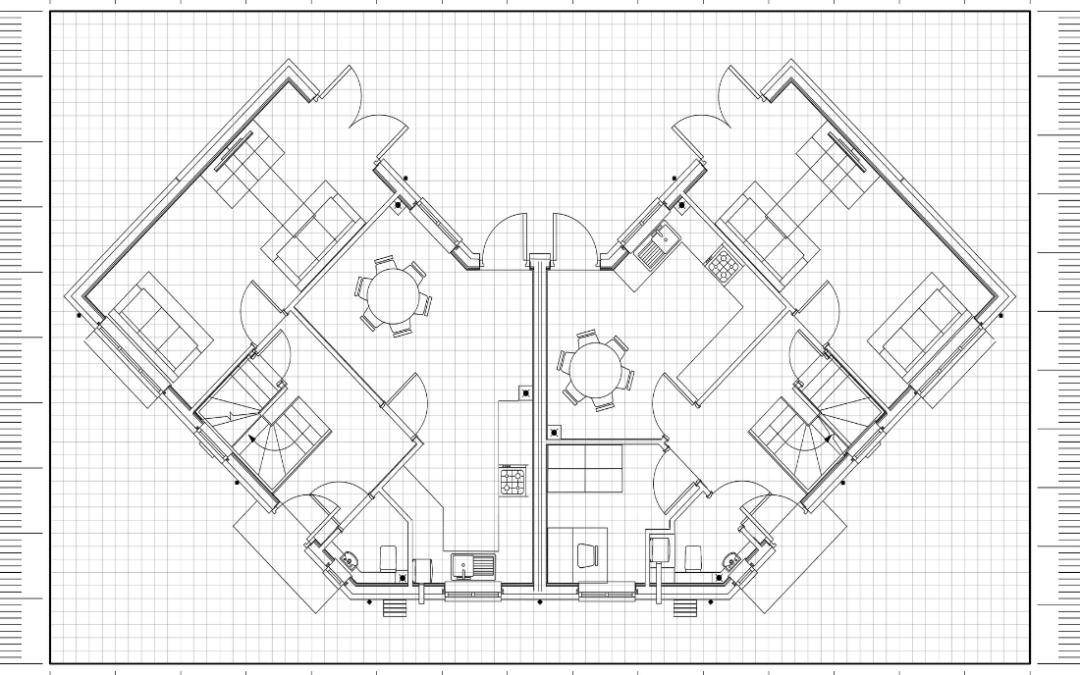So, what is the secret to optimising a spa floor plan layout? And how can you utilise design to make sure your guests leave feeling happy and satisfied every time?
The Journey
When creating a hotel spa layout, it’s important to think of each guest’s visit as a journey. This journey will start the moment they set foot in the spa, continue as they travel through the space, and end when they depart.
Creating a seamless journey will help to enhance the overall guest experience. You can achieve this by designing a layout that’s intuitive and that guides guests effortlessly through the spa experience, therefore minimising time spent on navigation and maximising relaxation. Often, this means creating a layout that’s simple but effective. Lights and décor can be used to help steer the user and keep their journey on track.
Multi-Functional Spaces
If you’re working with limited square footage, you may need to create a range of multi-functional spaces within your spa. These versatile areas can be used for various treatments and experiences, allowing you to offer a diverse range of services within a compact area.
By building these functions into the day spa layout design, you can ensure the space doesn’t appear cramped and guests don’t feel rushed during their visit.
Relaxation Areas
When designing a spa, most of the focus goes on treatment rooms, pools, saunas and other headline features. However, while these spaces are important, areas that don’t have an assigned purpose can still add a lot to the guest experience and overall aesthetic of the spa.
When creating your layout, try to include tranquil relaxation areas throughout the space. For example, you could design a cosy window seat where a guest could curl up with a good book, or a nook where a couple can sit and enjoy sweeping views over the local countryside.
By encouraging guests to linger between treatments, you can extend their stay and enhance the overall value of their spa experience. It also helps visitors to feel welcome and can prompt them to book a return visit.
Indoor/Outdoor Elements
Integrating the outdoors into your spa design is a fantastic way to make the space feel more relaxing and take full advantage of your natural surroundings. Design your windows to maximise garden views and use planting to make the spa feel greener and more immersed in nature. You could even consider offering open-air treatment rooms to help your guests connect with nature and make your spa feel like a true escape.
Plan Practical Spaces
Though relaxation and rejuvenation are often at the heart of a spa visit, guests still need access to practical amenities, like cafes and retail spaces, during their visit. Try to plan the placement of these areas so they blend in with relaxation zones and don’t disrupt the spa journey.
Ensure your day spa layout offers a satisfying experience for guests, making it a worthwhile destination even for those not staying overnight. Let’s have a chat today to find out more.
Image Source: Canva




