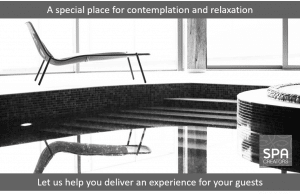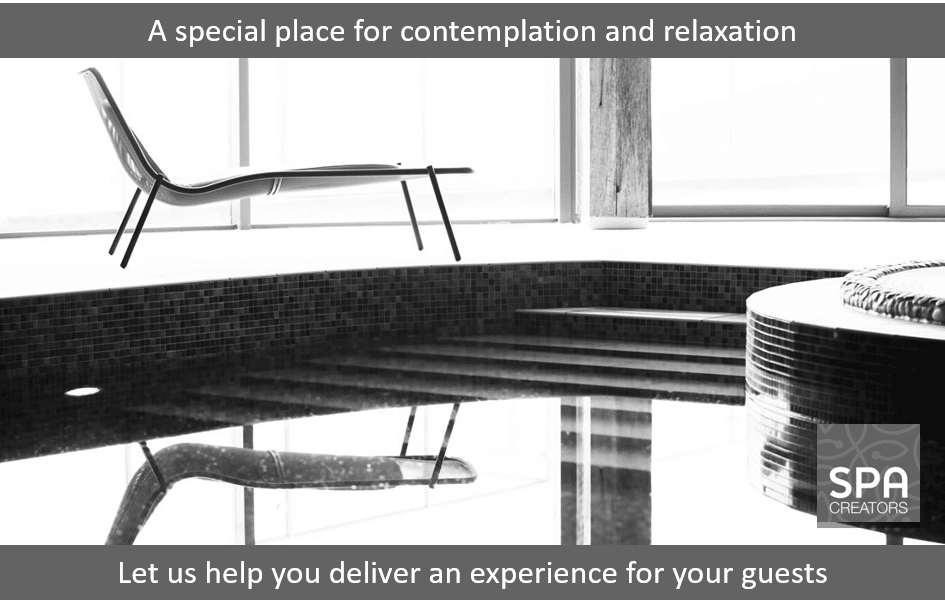 We always consider the surroundings when thinking about the deign of a spa. We try and take advantage of what’s on offer, here we have a spa design project where we have used full glazing taking advantage of the costal views. We have allowed space for loungers to relax and soak up the view. In addition we have added indoor and outdoor thermal and wet spa facilities.
We always consider the surroundings when thinking about the deign of a spa. We try and take advantage of what’s on offer, here we have a spa design project where we have used full glazing taking advantage of the costal views. We have allowed space for loungers to relax and soak up the view. In addition we have added indoor and outdoor thermal and wet spa facilities.
Often we start with a google earth view to help orientate the building, then look at how we can embrace this in the design process. As part of this we think about the guest journey and the use of a view and the other activities that can be tucked away. Then turning to the design process we use CAD to achieve a 2D drawing layout. By working in an electronic design tool tweaks to the design can be achieved easily as the scheme develops and then we convert to 3D to help visualise the space and how it will sit in its environment. Building on the design we layer finishes and complete the process with specification.
It is then time to work with the building team to deliver our design intent remaining flexible as the space is created looking at how the actual build could be impacted on site. The magic of being a designer is seeing the finished building and the feeling that the space will be enjoyed by many people over the buildings life.
If we can help you visualise and deliver your spa and wellness design give one of our experts a call 0118 9471857 or email [email protected]


